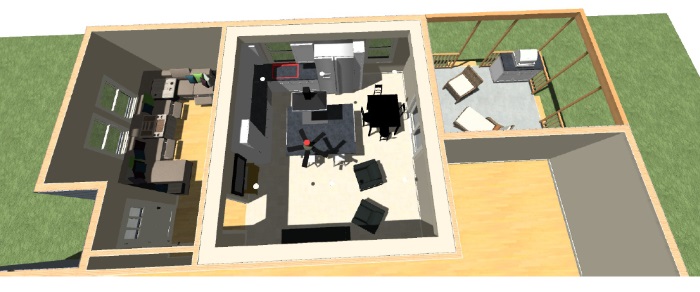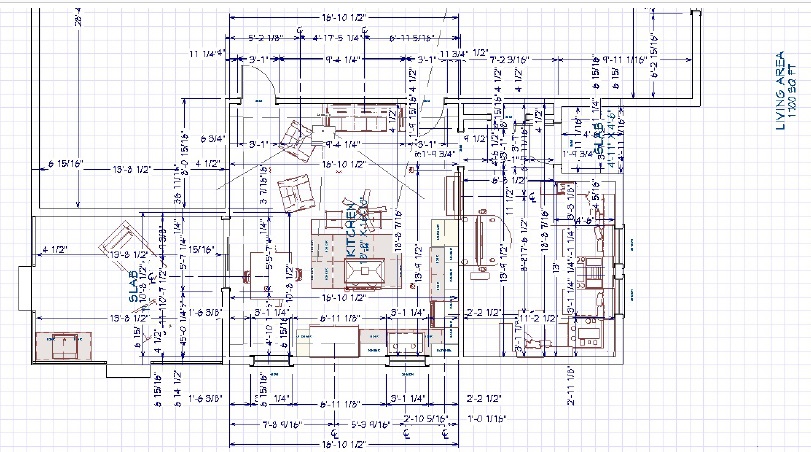Custom 3D Blueprints
Spirit Ridge now offers blueprint services. Please allow us to help you throughout all design phases, permitting, and inspections. We can generate detailed blueprints with 3D walk through capabilities to help guild you through your remodel or new construction. Our custom products and knowledge of real world capabilities will help reduce any backtracking in your building process. Framing sets, HVAC, plumbing and electrical are just a few of the planning capabilities we offer. Call or email us today to discuss your dream architectural space! mara@spiritridgestudios.com
3D Perspective Floor Plan
 Floor Plan
Floor Plan

How can we help you today?